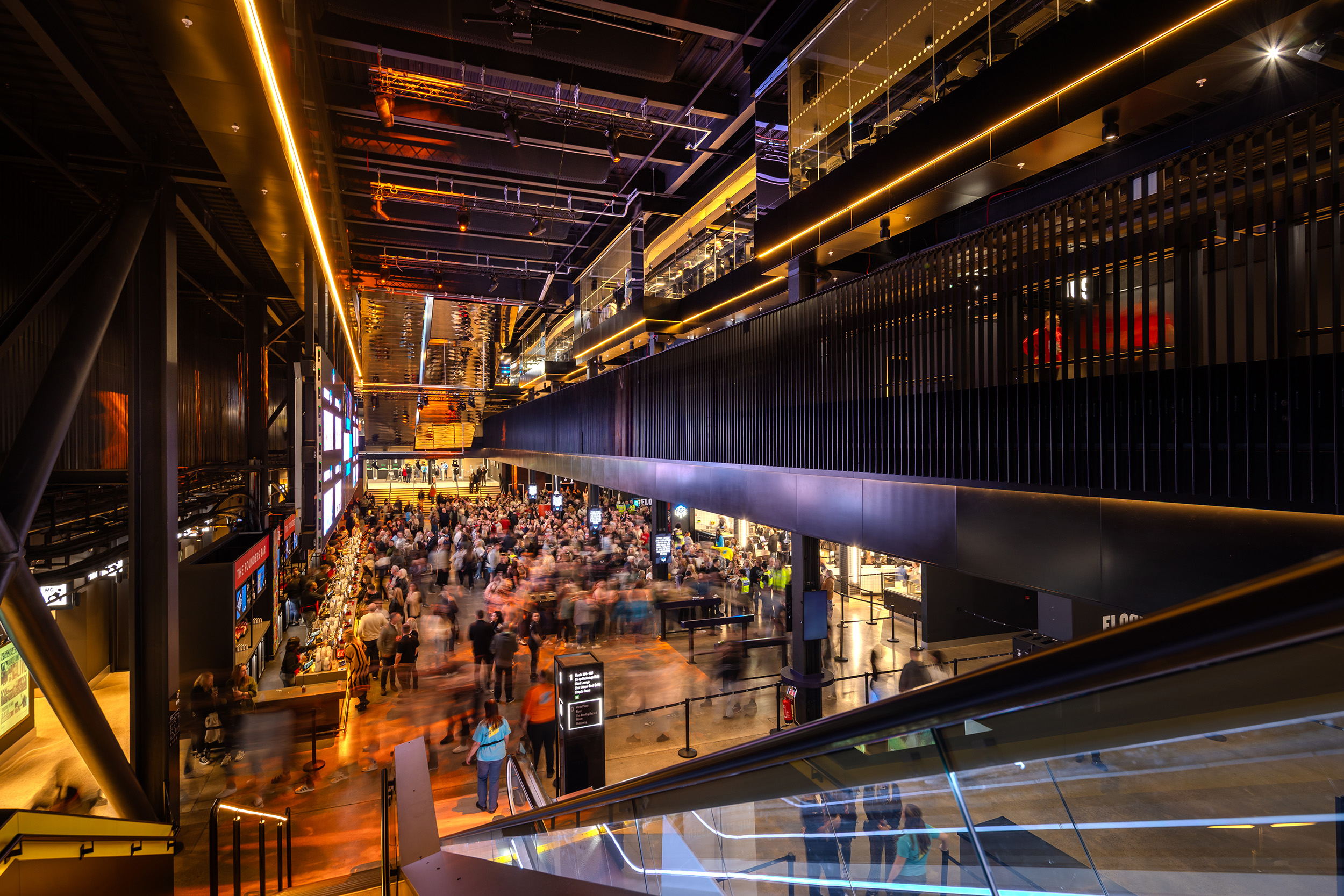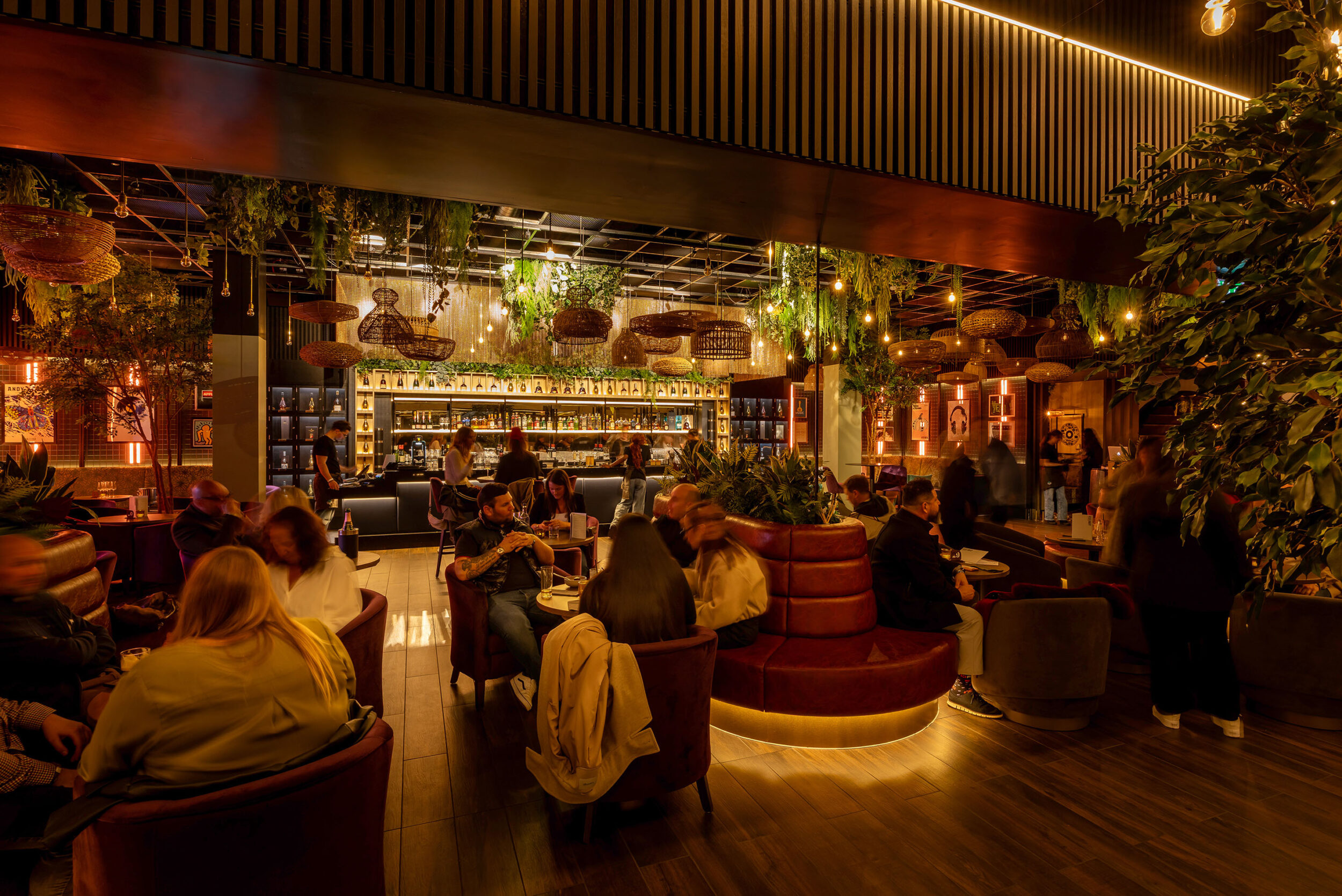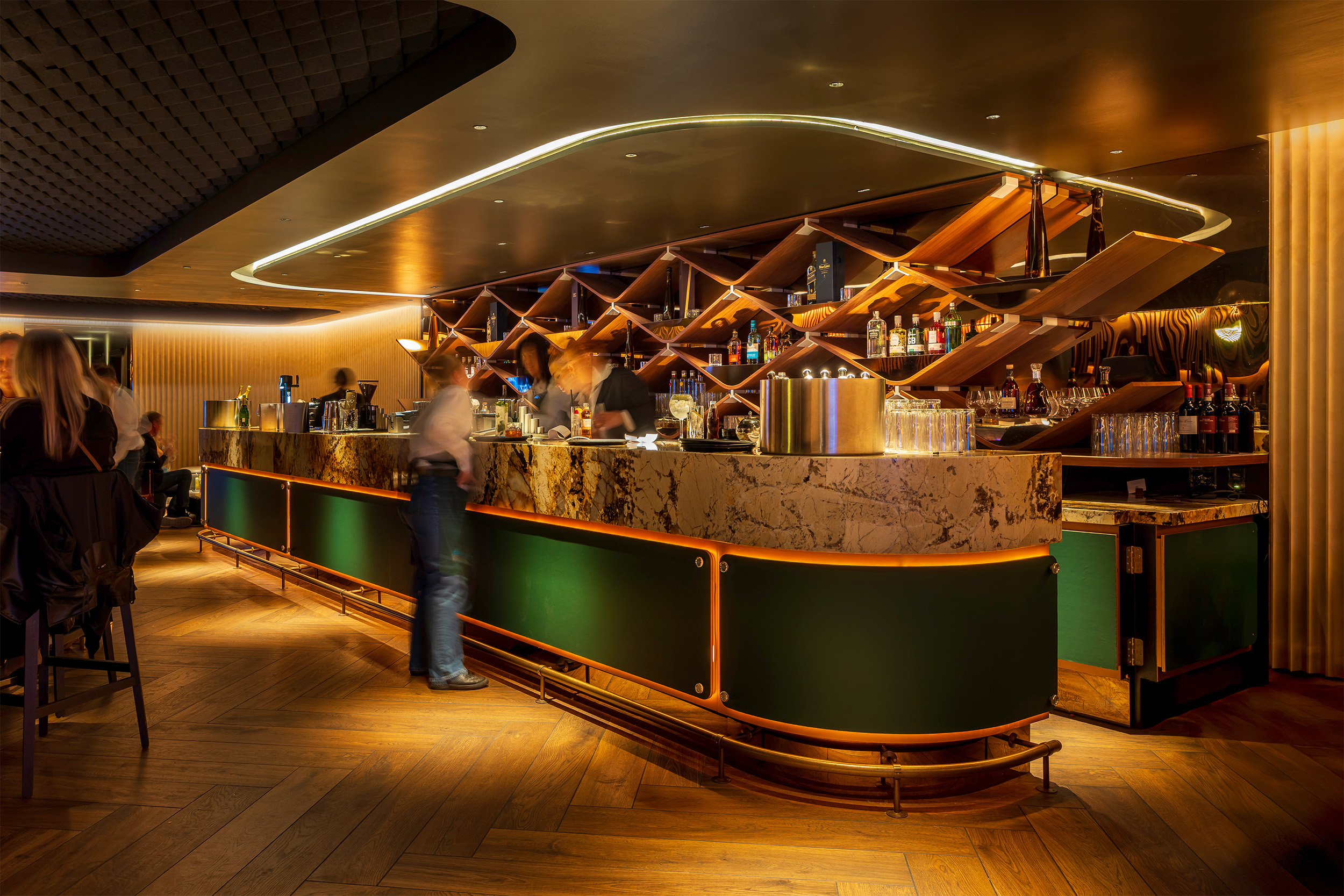Jump Studios designs multi-purpose entertainment spaces at Co-op Live to ensure the best experience for fans and artists, before, during and after shows
May 31, 2024
Co-op Live sets a new benchmark for creating the “UK’s only music-first arena”. Jump Studios, a Populous company, has designed a variety of multi-purpose interior spaces within the venue, taking inspiration from Manchester’s authentic culture and music heritage.
Global sports and entertainment architect Populous has completed its work on Co-op Live – the UK’s largest dedicated music arena opening in Manchester on 23 April 2024. The £365m arena has been developed by the Oak View Group (OVG) in conjunction with its naming rights partner Co-op, City Football Group and the global artist and musician Harry Styles, a co-investor in the project. Responsible for the architectural design of 23,500 capacity venue, Populous has set out to provide the UK’s first ‘music-first arena’.
Responsible for the project’s interior design, Jump Studios, a Populous company, has envisioned the future of entertainment venues, delivering a revolutionary, flexible design that facilitates best-in-class experiences and boosts the atmosphere for both the fans and the artists.
The venue’s spatial configuration brings choice to a whole new level in just one venue. Created to build spectators’ anticipation as they approach the auditorium event, the range of hospitality spaces encourage guests to arrive earlier. This includes 41 bespoke bars with over 400 taps, restaurants and lounges (VIP options) that cater to indulgent classics as well as a variety of plant-based foods. Maximising the offering, the configuration also includes two spaces for post-concert gathering and dancing.
The range of spaces has also been designed for fans to undergo a whirlwind of experiences as they move across floors: where the upper tier is designed for a quainter environment, this is almost entirely inverted in the Atrium. In the Auditorium, Jump Studios has not only overcome the challenging trade-offs between multi-purpose design, distant seating and acoustics, but in fact, Co-op Live brings the fans closer to the artist than in any other arena. This state-of-the-art design working in tandem with a top-quality acoustic arrangement creates an intimate atmosphere and environment of exceptional measure to provide the best live music experience.
A key objective was to create this same unparalleled experience for the artists and crew, with back-of-house facilities designed in close collaboration with venue operators and musicians. Between the main auditorium and the spaces created specifically for more intimate performances, this inclusive venue attracts the world’s biggest touring acts as well as grassroots bands.
Liam Doyle, Associate and Project Lead at Jump Studios, said: “It was important for us to reflect Manchester’s heritage in the design, whilst incorporating the elements to provide a unique, multi-purpose experience for all. Having the fans and the artists front of mind for the design was vital in making Co-op Live a ‘music-first’, experience-based venue. The wide variety of hospitality and entertainment spaces on offer makes this a truly mixed-use and flexible venue for the city. What we have created throughout the design is a place that will make visitors – both the public and the performers – want to come back again and again.”
For the fans
– The Atrium on the ground floor is the vibrant heart of the building pre-event. Upon arrival, fans walk through a darkened foyer as they descend to the atrium floor, where the double-height space reveals itself. A flexible gathering space, the atrium is designed to transform into an events space. It features a 26m-long bar, two theatre cooking markets, one grab and go market, merchandise – all the necessary amenities to offer a space for visitors to rejoin afterwards.
– Decibel Club – This “nightclub” inside the arena resonates with Manchester’s rich heritage of live music spaces. It will accommodate 200 guests and can operate as an independent venue with a bar, lounge, and dancefloor.
– The Street and Bentley Record Room – these music-tailored spaces are specifically designed areas outside the auditorium for hosting intimate gigs
– Lower tier concourse – recognising the venue’s role in contributing to the wider community, this lower tier concourse is designed to boost tourism, culture and leisure spaces for the public. The Canalside opens up to the public, making it a key destination on non-event days, to include:
– restaurants
– cafes
– island bars
– two concessions
– two grab and go markets
For the crew/ artists
Through close consultation with venue operators and musicians, the back-of-house facilities are designed to the specific needs of artists, tour operators and operational staff to provide the most authentic and exciting experience to make it the go-to destination for global artists.
- Artists have a choice of 12 dressing rooms, which vary both in size and facilities, and can bring in a personal chef who has a designated preparation area adjacent to the artists’ facilities. Arranged to accommodate for larger bands, the dressing rooms are designed with interconnecting doors to provide more space.
- Back-of-house facilities and event crew facilities are located to have excellent connectivity to both the auditorium, back-of-house staging area and artists’ facilities.
- The venue offers access for eight articulated lorries to unload simultaneously onto the event floor – double the typical capacity – with careful layout planning for easy access to crew facilities during busy loading/unloading times.


